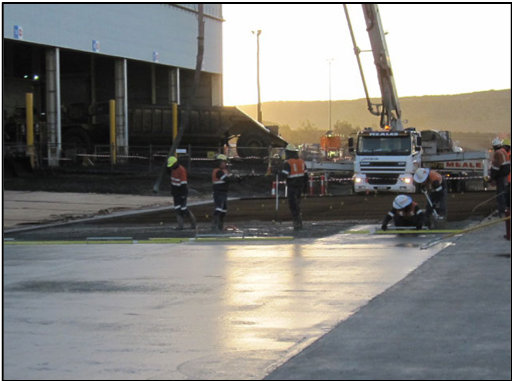
Contract
FIELD Engineers were contracted by BMA to perform the design, budgeting and analysis of two heavy duty apron slabs that were to be installed between the heavy vehicle workshops.
Two aprons were designed, 5100 m2 and 2500 m2 in area respectively. The sixty-four slabs were designed as 450 mm thick reinforced concrete panels with nominal dimensions 13 m x 9 m.
Considerations
The slabs were being installed connecting two workshops at the Peak Downs Industrial Area. Because of this, the design considerations were
- Construction activities could not disrupt production operations that were to continue in the area.
- Slab had to provide a barrier between the high voltage underground power running between the workshops, and the traffic on the surface.
- Aprons had to accommodate high force jacking loads to allow maintenance to be carried out outside workshops.
Challenges & Approaches
The design needed to accommodate the traffic of mining machinery, including 400Tonne Excavators running on steel tracks. Services and stormwater drainage had to tie into neighbouring systems. The design and slab jointing had to allow for construction while activities in workshops continued, which required detailed traffic planning for industrial area.
SUCCESS:
Innovative use of “Fibrecrete” saved 23% in materials, installation and future maintenance costs.
Outcomes
Innovative use of “Fibrecrete” saved 23% in materials, installation and future maintenance costs.
FIELD provided in-progress QA inspections during the construction phase to provide BMA peace of mind that the slabs were constructed to spec’.
The end result has been a greatly improved industrial area for the Peak Downs Mine. With detailed installation sequencing, the aprons were installed without disruption to production activities.
Recent case studies
Our diverse portfolio is a reflection of the expertise and skills FIELD Engineers possess and a testament to the commitment of our team.
